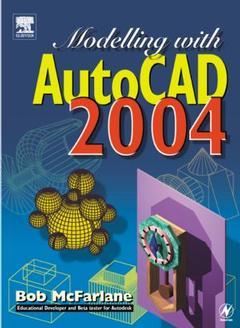Modelling with AutoCAD 2004
Langue : Anglais
Auteur : MCFARLANE Bob

Modelling with AutoCAD 2004 is a course based on learning and practising the techniques of 3D modelling using AutoCAD. Bob McFarlane's hands-on approach is uniquely suited to independent learning and use on courses. The focus on 3D drawing in one book, ensures the reader gets a thorough grounding in the subject, with a greater depth of coverage of 3D design than tends to be available from general introductions to AutoCAD. As a result, this book provides a true, step-by-step, detailed exploration of the AutoCAD functions required at each stage of producing a 3D drawing ? an approach often not found in the many software reference guides available. The emphasis on learning through doing makes this book ideal for anyone involved in engineering, construction or architecture ? where the focus is on productivity and practical skills. The author has also matched the coverage to the requirements of City and Guilds, Edexcel (BTEC) and SQA syallbuses. New features in AutoCAD 2004 are covered in this book, making it a useful refresher course for anyone using AutoCAD at this level, and those upgrading to the new software release. The course is also designed to be fully relevant to anyone using other recent releases, including AutoCAD 2002.
Preface. The basic 3D standard sheet. 2 1/2D models. The UCS and 3D co-ordinates. Creating a 3D wire-frame model. The UCS. The modify commands with 3D models. Dimensioning in 3D. Hatching in 3D. Hatching in 3D. 3D Views (Viewpoint). Model space, paper space and untiled viewports. Updating the A3 standard sheet. Surface modelling. 3DFACE and PFACE. 3DMESH. Ruled surface. Tabulated surface. Revolved surface. Edge surface. 3D polyline. 3D objects. 3D Geometry commands. Using blocks, wblocks and xrefs in 3D. Dynamic viewing. Viewport specific layers. Shading and 3D orbit. Introduction to solid modelling. The basic solid primitives. The swept solid primitives. Boolean operations and composite solids. Composite model 1 - a machine support. Composite model 2 - a backing plate. Composite model 3 - a flange and pipe. The edge primitives. Solids editing. Regions. Inquiring into models. Slicing and sectioning solid models. Profiles and true shapes. Solid model dimensioning in model and paper space. A detailed drawing. Blocks, wblocks and external references. The setup commands. The final composite. Rendering. Publishing to the web. Activities. Index.
First year undergraduate engineering, construction and architecture students, all using CAD. Students taking vocational courses in engineering drawing and design (mechanical engineering and manufacturing). Professional engineers working wit
Date de parution : 05-2004
Ouvrage de 352 p.
Thème de Modelling with AutoCAD 2004 :
© 2024 LAVOISIER S.A.S.


